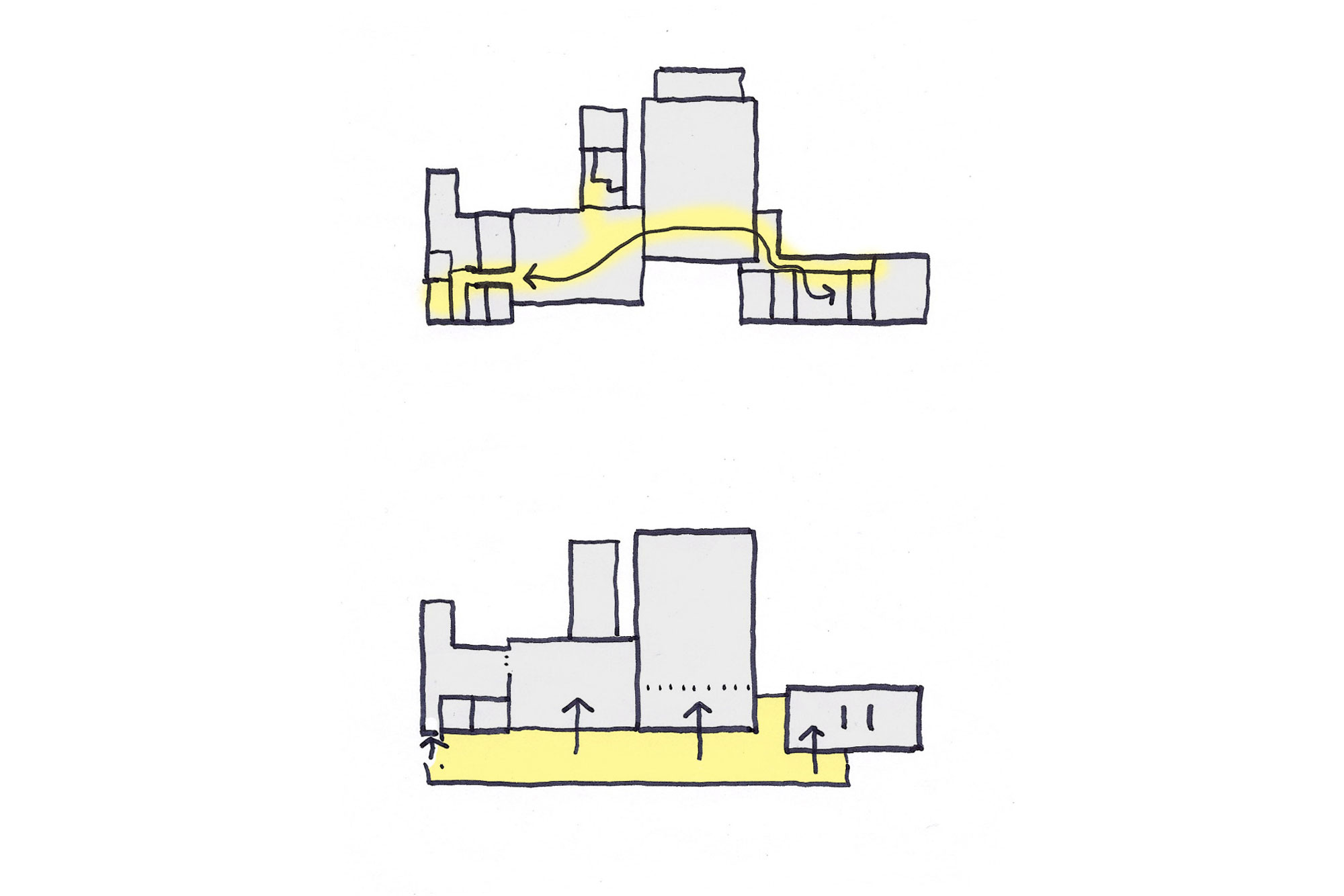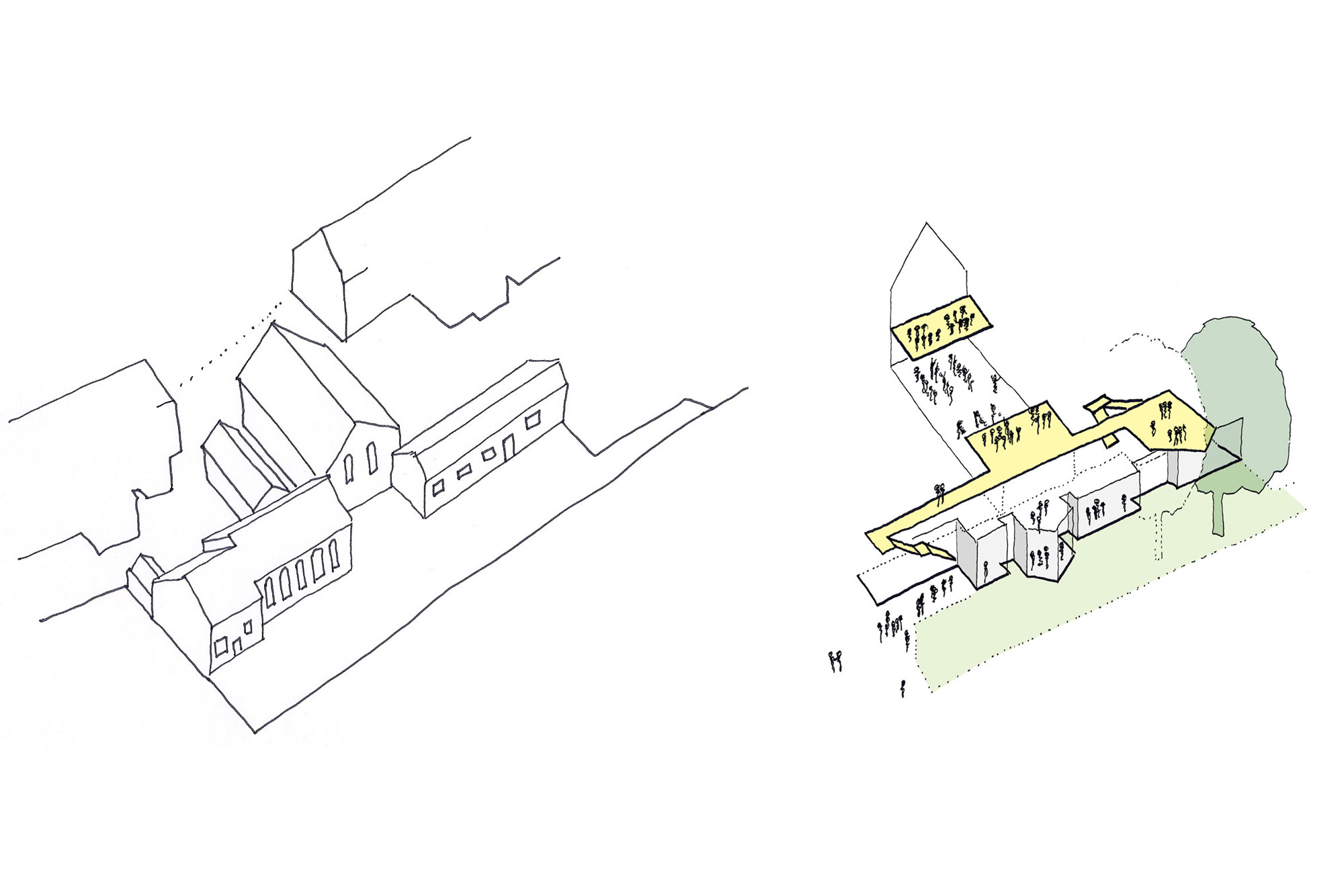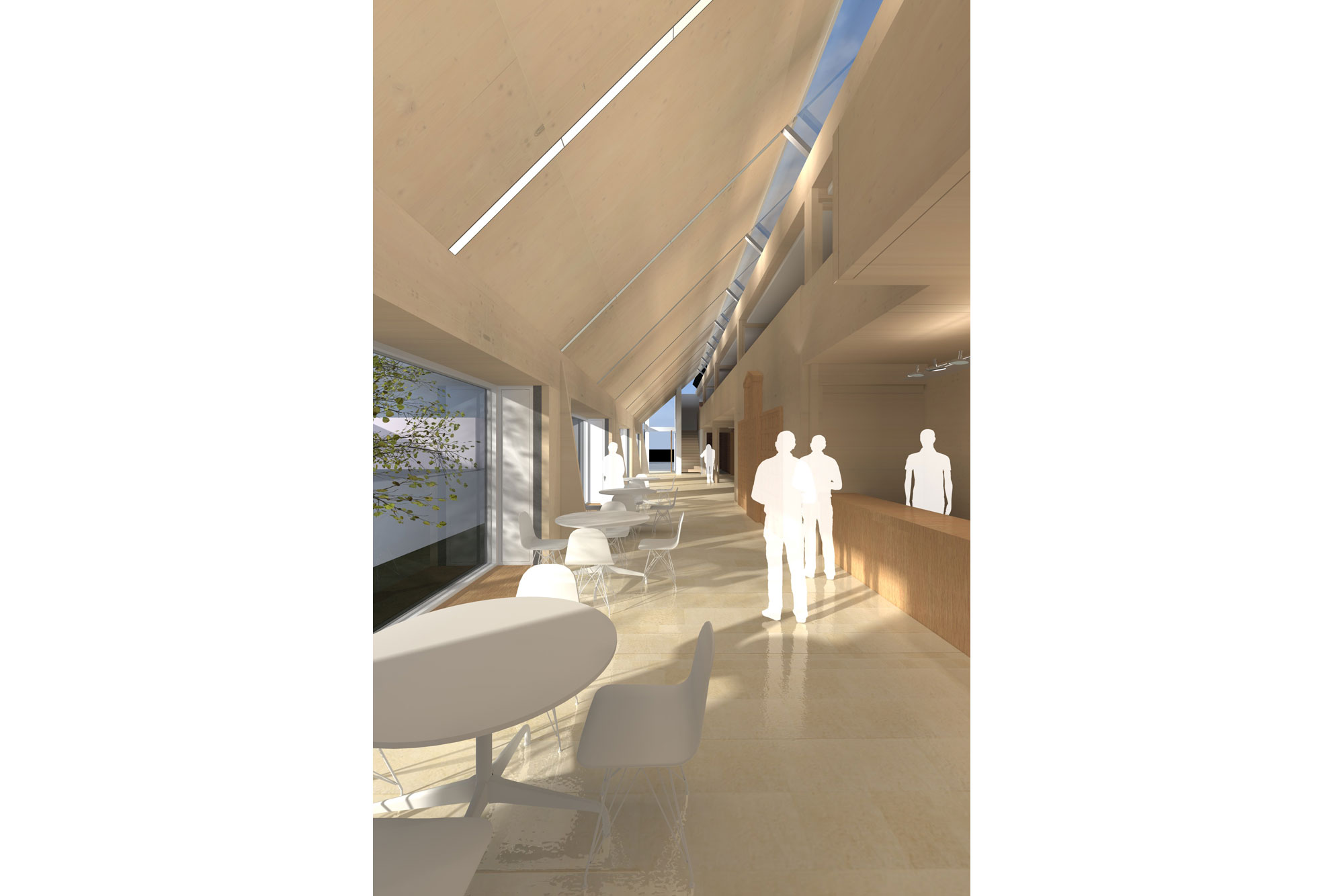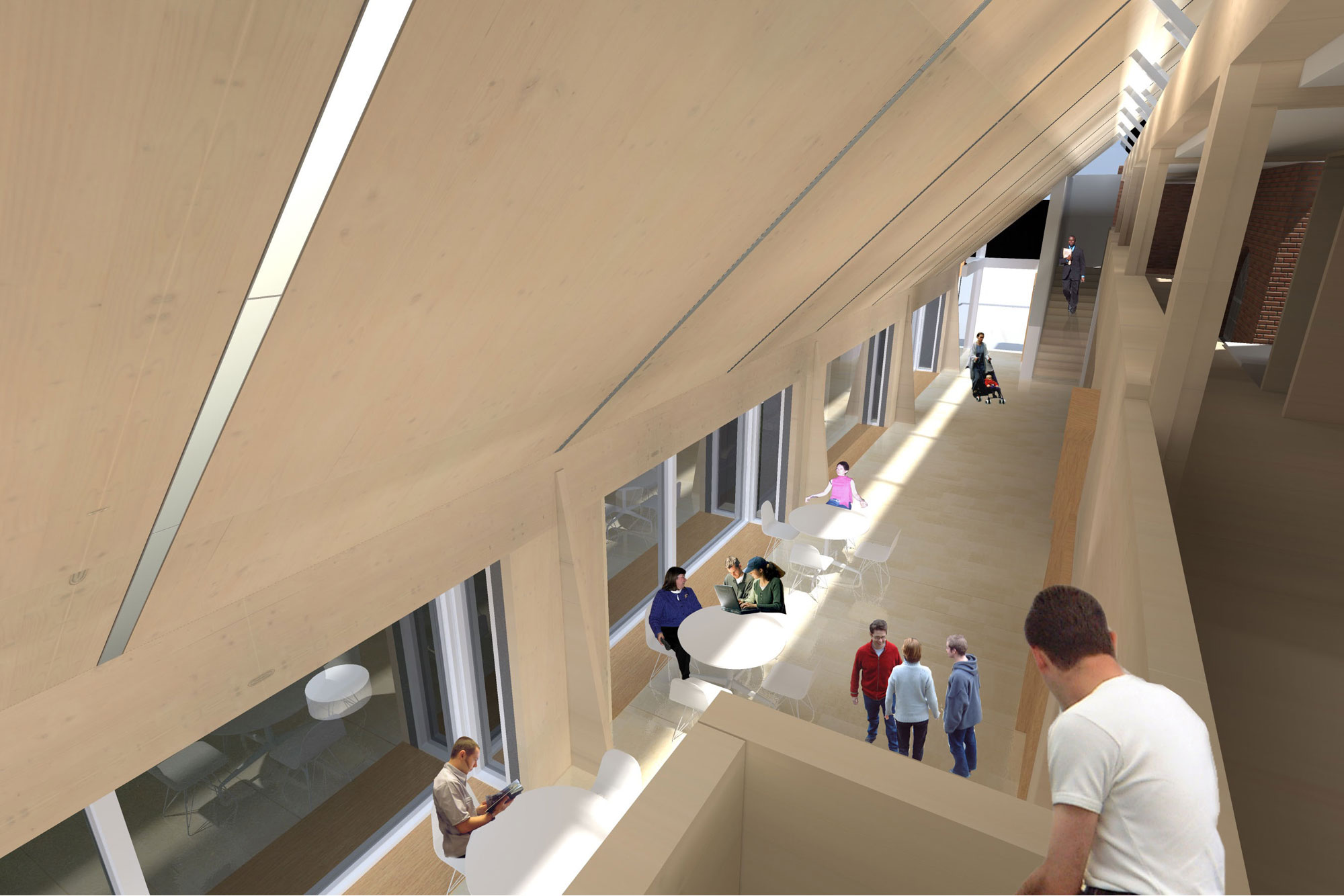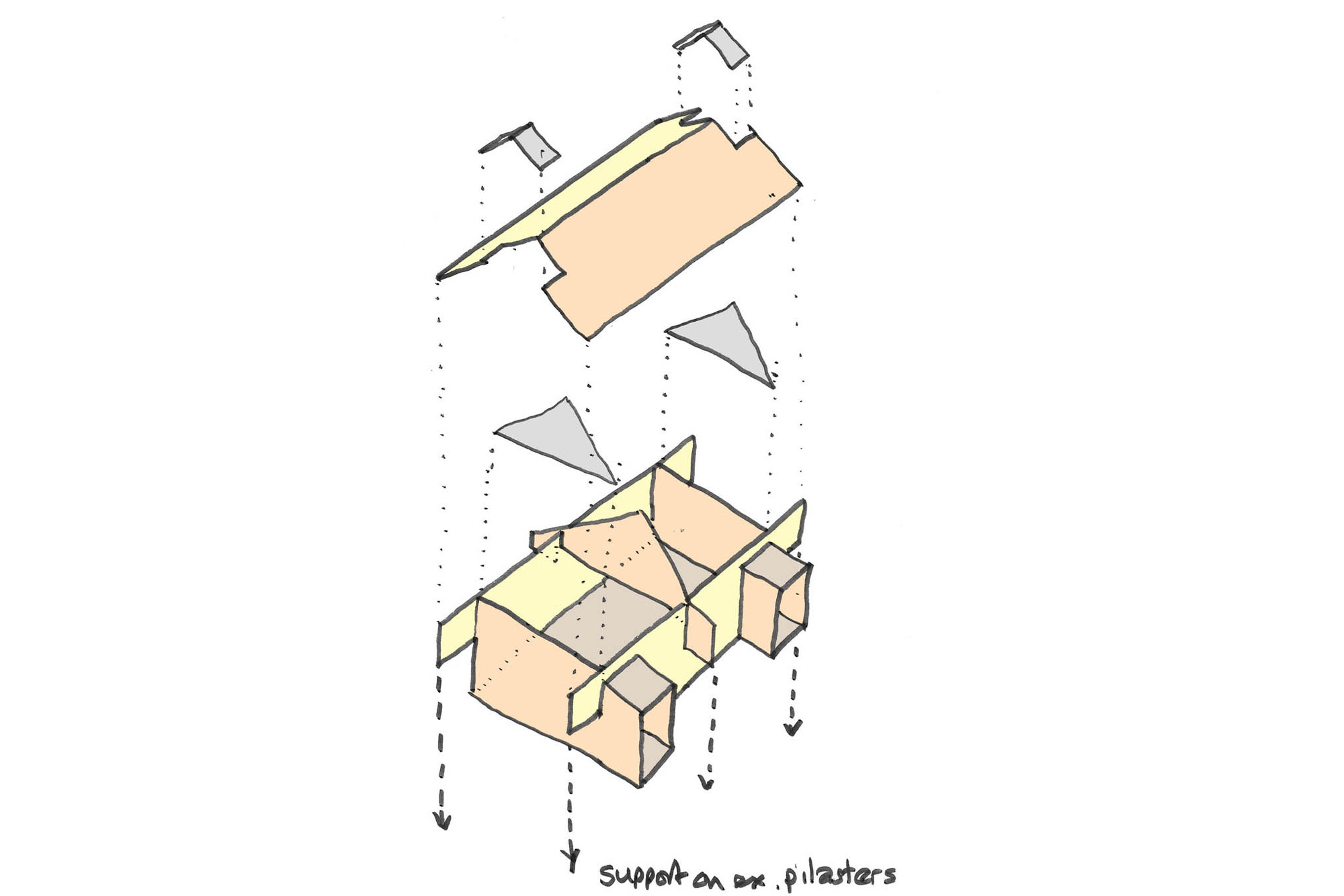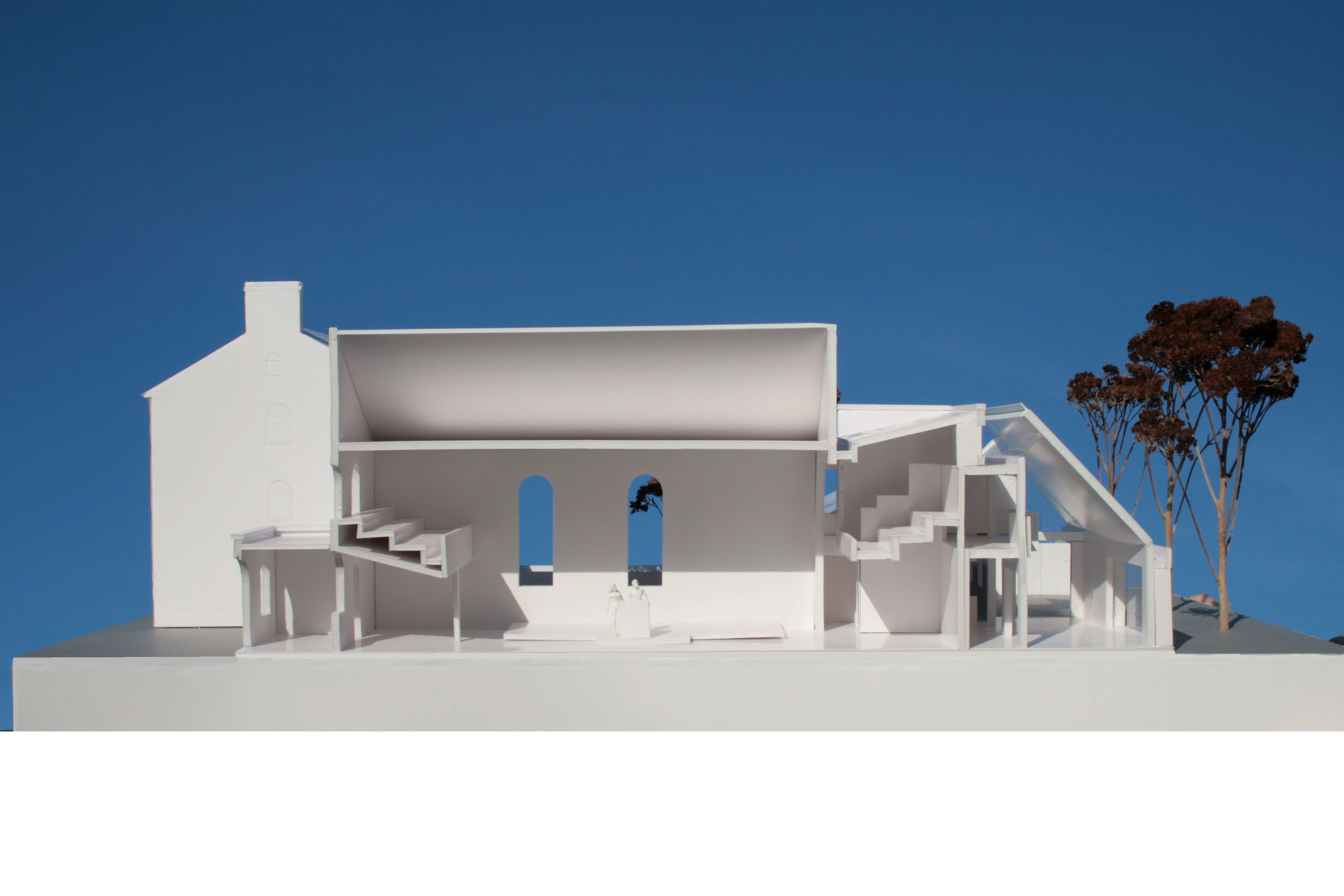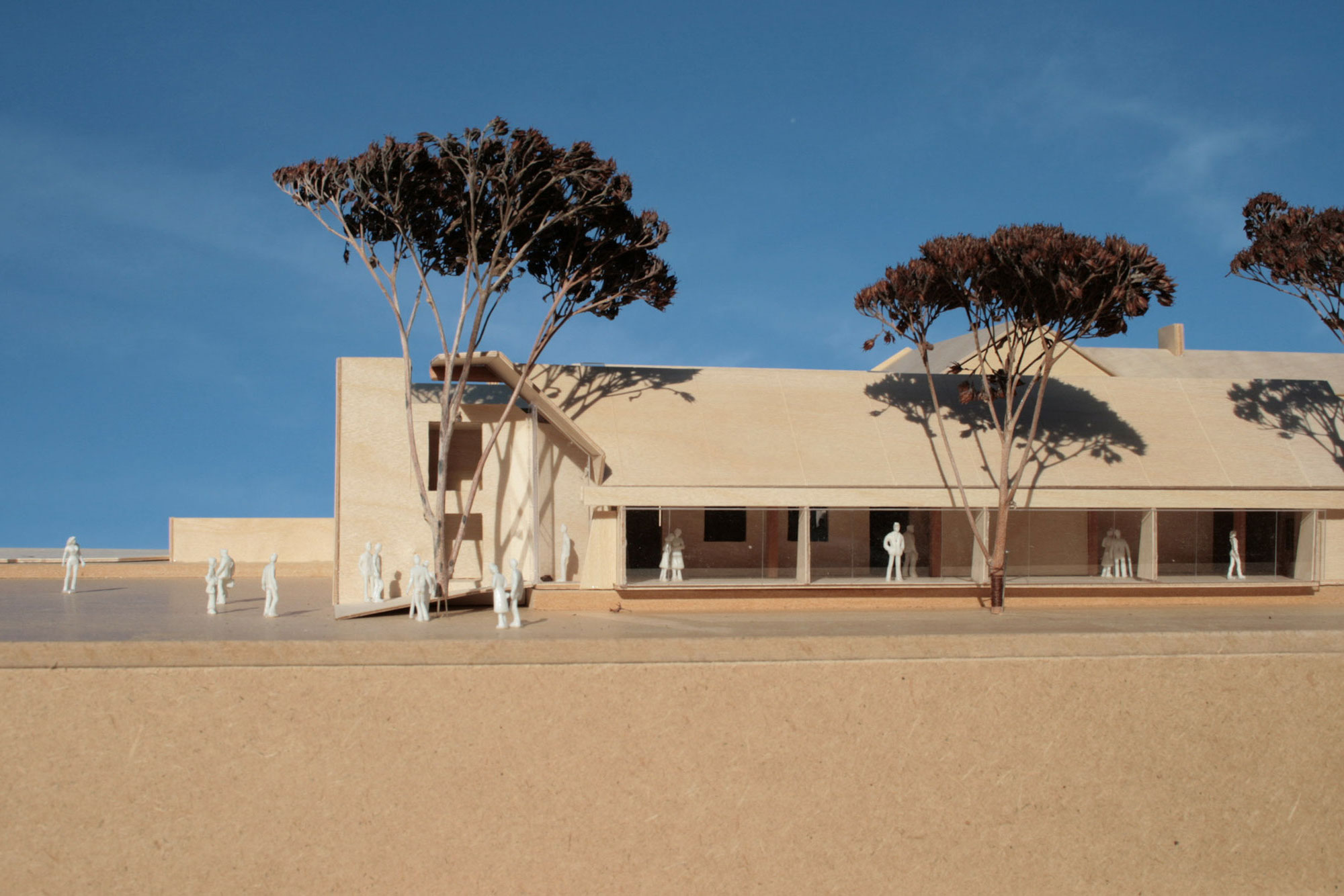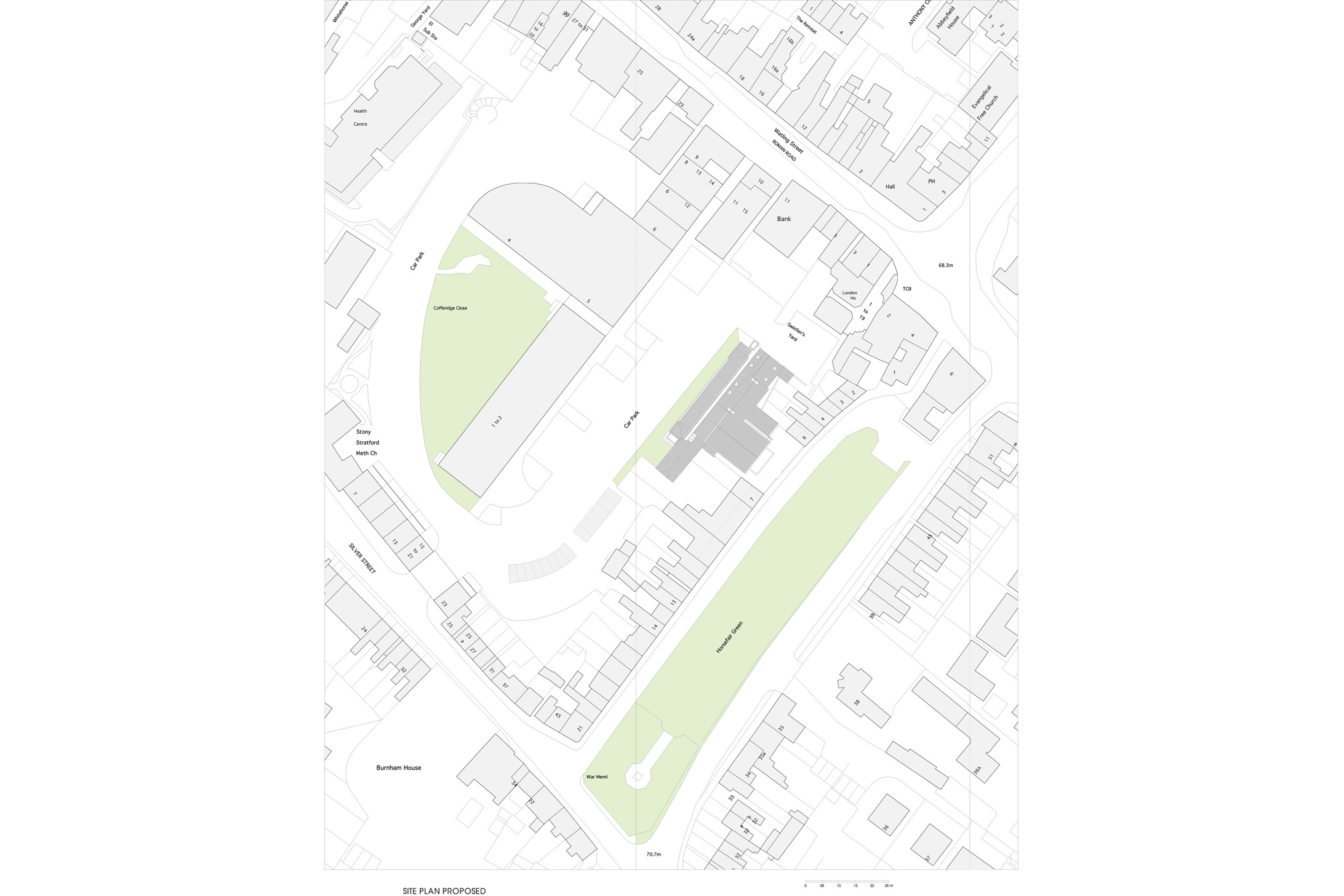Stony Stratford Phase 2
The design concept is to create a new main entrance from Cofferidge Close with an open circulation space that would link the different parts of the building together; rather like the cord of a necklace links together the individual beads.
In the existing situation the circulation route requires the user to walk through the various rooms to access other rooms. The proposed design seeks to eliminate this problem by providing a designated circulation route, the new atrium, that will provide access to all the existing and new spaces within the building.
Above all, the proposals seek to make the existing building work and provide a welcoming, community orientated space.
At the heart of the new proposals is a linear, single storey glazed atrium with a pitched roof located behind the hall and chapel on the Cofferidge Close side of the building, with a new fully accessible main entrance on the north corner.
The new atrium will act as the main welcome area and circulation spine for the church. On the ground floor it will provide organised access into the different parts of the building and act as a gathering space for refreshments. This space is intended to be open to the public. An art installation is proposed in the floor of the atrium that will document the history of the church in Stony Stratford.
On the upper level a new gallery will provide a circulation route between the first floor meeting areas and a new balcony to the sanctuary - ‘recalling the two storey gallery from where the town crier led the singing, and lost in 1907’.
Although the Cofferidge Close elevation will be transformed by the proposal the existing building is to be largely retained behind the new glass atrium.
Planning & Listed Building Consent: 2014.
Location: Stony Stratford.

