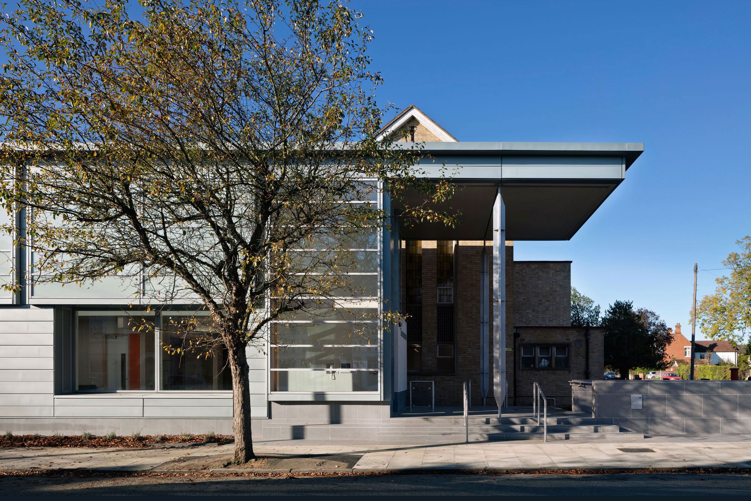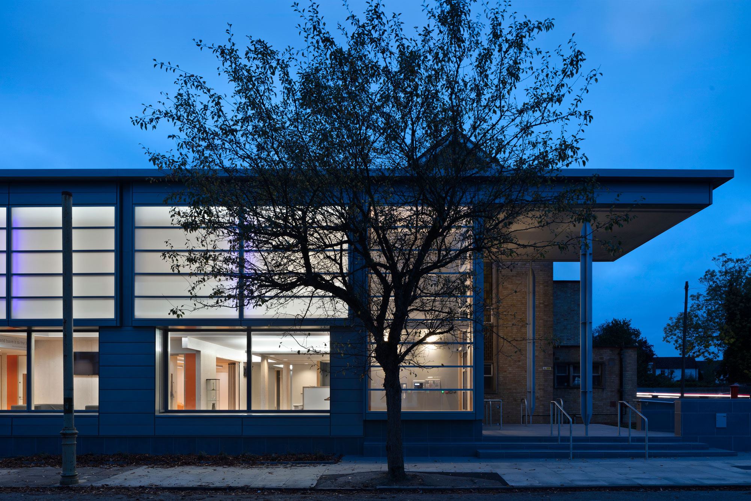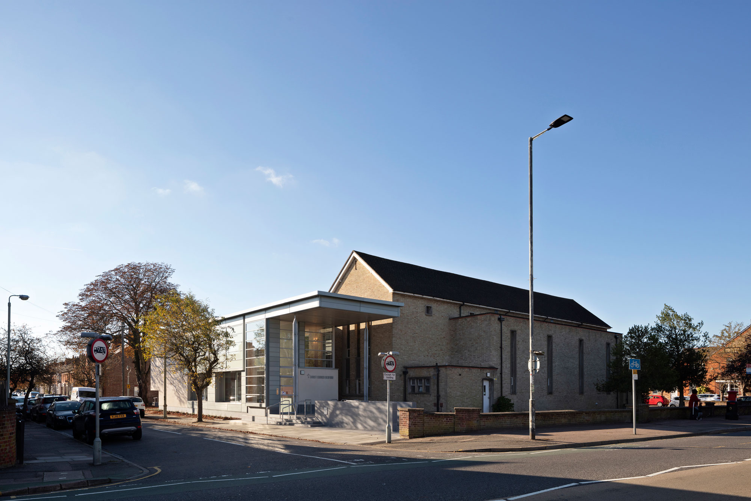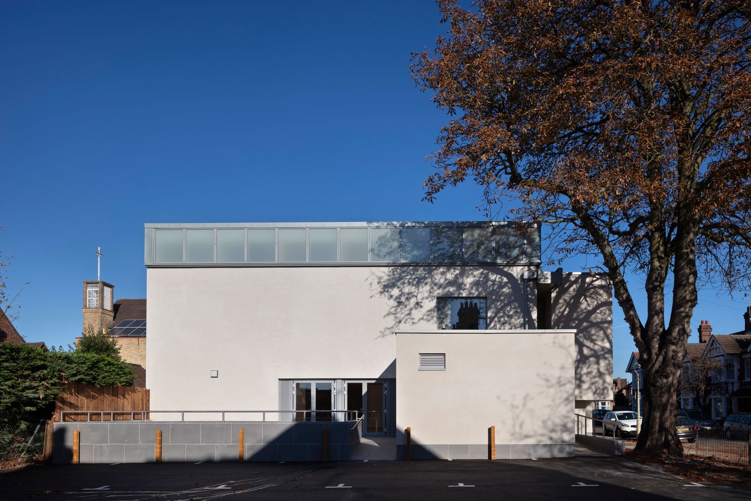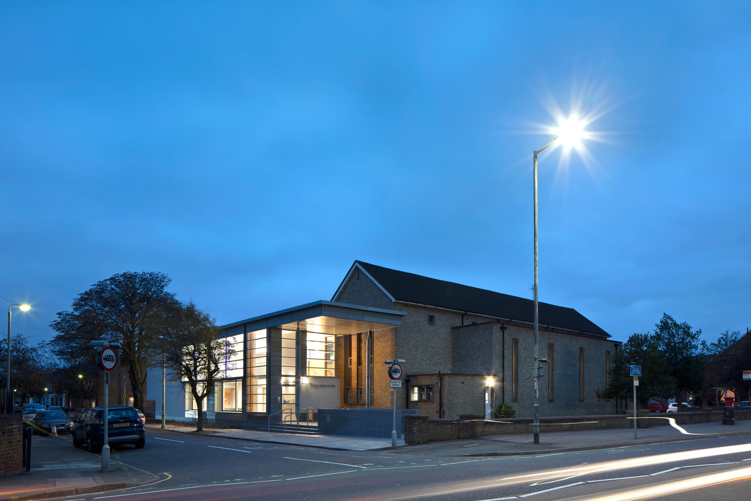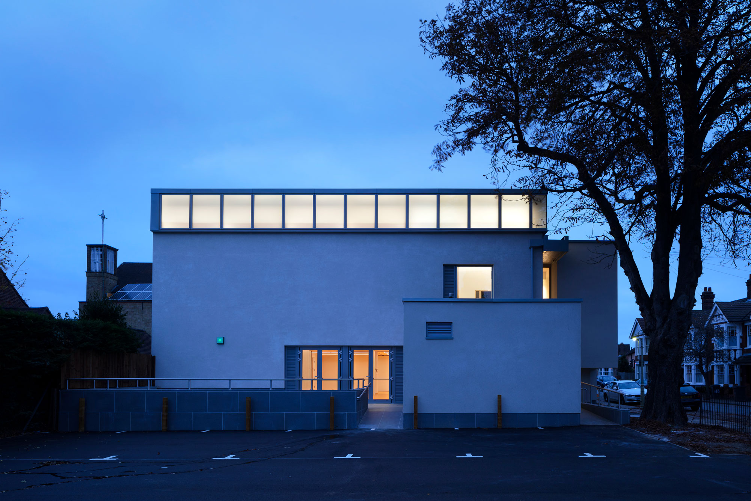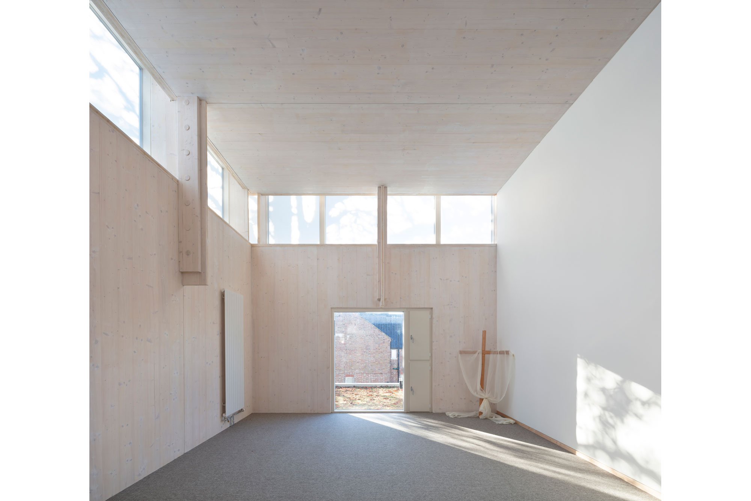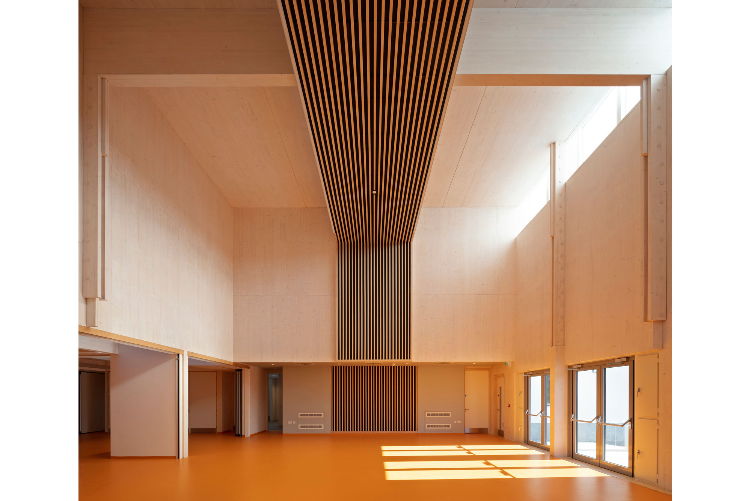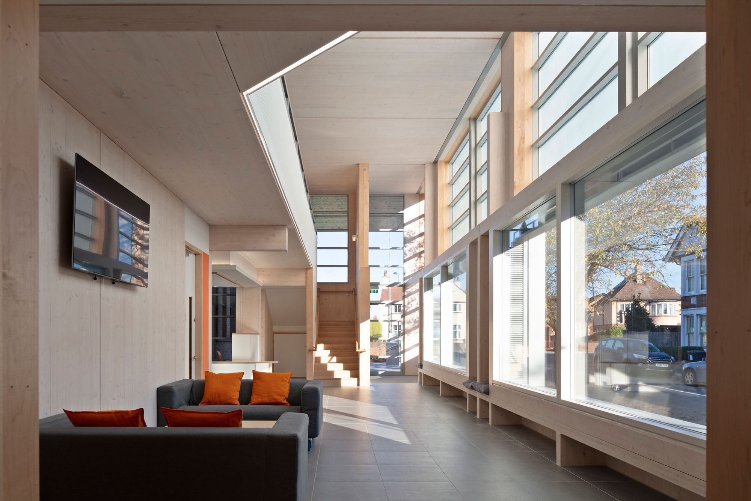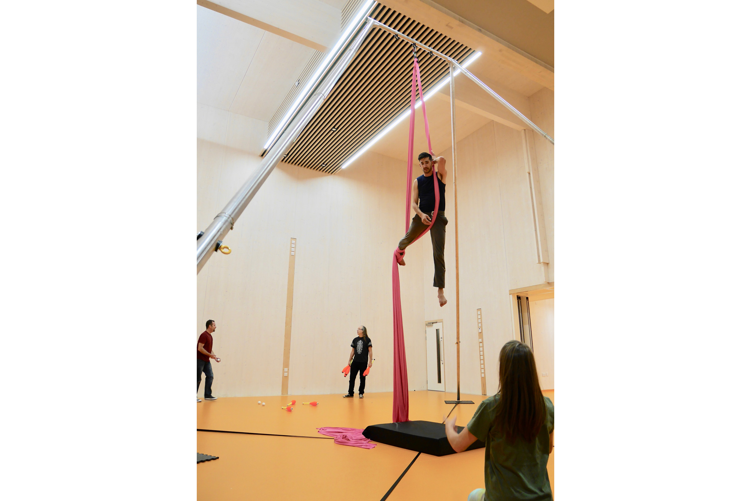Christ Church Bedford
The project provides a new community hall, kitchen, meeting rooms, chapel and pre school. The building is constructed using Cross Laminated Timber (CLT), wood-fibre insulation and a lime render finish to provide a breathable building envelope. The glazed entrance and high level canopy address the corner of the site and provide a new prominent identity for the community building. At the heart of the new proposal is a two storey glazed atrium which acts as the main welcome hub for users and visitors.
Embodied carbon within the timber construction: -211 tonnes CO2e
Awards: Winner of the LABC Regional Award 2019.
Completed: 2018.
Location: Bedford.
Photo credit: Nick Kane
